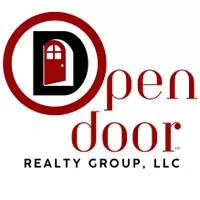3 Beds
2 Baths
2,000 SqFt
3 Beds
2 Baths
2,000 SqFt
Key Details
Property Type Single Family Home
Sub Type Farm/Ranch
Listing Status Active
Purchase Type For Sale
Square Footage 2,000 sqft
Price per Sqft $235
Subdivision Hurricane Bluff
MLS Listing ID 20903512
Style Contemporary/Modern
Bedrooms 3
Full Baths 2
HOA Fees $500/mo
HOA Y/N Mandatory
Year Built 1982
Annual Tax Amount $1,100
Lot Size 2.144 Acres
Acres 2.144
Property Sub-Type Farm/Ranch
Property Description
The heart of the property is a 160' x 75' barn, outfitted for serious equestrian use. It features 32 stalls, two tack rooms, two feed rooms, two wash rack bays, and a recently added 5-horse hot walker. The barn's roof is just five years old, and it includes a fully equipped bathroom with showers, laundry center, and a one-room efficiency apartment, offering flexible on-site housing options. Adjacent to the barn is a paddock with two covered areas for turnout, plus a carport suitable for two large tractors or farm equipment. Two residential dwellings are included. The main home is designed for versatility and can function as one or two separate units. It offers 3 bedrooms, 2 full baths, an office space, open-concept kitchen with full-service cocktail bar and counter seating, and a large utility room—perfect for full-size laundry units and even pet kennels. While the bathrooms retain their original charm, the layout is ideal for modern updates. The upstairs living room opens to a deck that overlooks the horse track and surrounding training center, with views stretching toward the Red River which backs the property. Both an interior spiral staircase and exterior metal staircase provide access between levels. Whether you are expanding your equine operations or seeking a property with room to grow, Hurricane Bluff blends functionality, scenic surroundings, and a true equestrian lifestyle—all within a peaceful rural setting.
Location
State LA
County Bossier
Community Gated, Horse Facilities
Direction GPS
Rooms
Dining Room 1
Interior
Interior Features Flat Screen Wiring, Multiple Staircases, Open Floorplan, Pantry, Tile Counters, Walk-In Closet(s), Wet Bar, Second Primary Bedroom
Heating Electric, Fireplace Insert
Cooling Ceiling Fan(s), Central Air, Roof Turbine(s)
Flooring Ceramic Tile, Laminate
Fireplaces Number 1
Fireplaces Type Electric
Appliance Dishwasher, Electric Cooktop, Electric Oven, Electric Water Heater, Microwave, Refrigerator
Heat Source Electric, Fireplace Insert
Exterior
Exterior Feature Balcony, Lighting, Private Entrance, RV Hookup, RV/Boat Parking, Stable/Barn
Carport Spaces 3
Fence Back Yard, Electric, Fenced, Front Yard, Gate, High Fence, Privacy, Wire
Community Features Gated, Horse Facilities
Utilities Available Co-op Water, Community Mailbox, Electricity Available, Electricity Connected, Gravel/Rock, Outside City Limits, Overhead Utilities, Phone Available, Private Road, Private Sewer, Private Water, Septic, Well, No City Services
Roof Type Metal,Shingle
Street Surface Asphalt
Total Parking Spaces 1
Garage No
Building
Lot Description Acreage, Cleared, Pasture
Story Two
Foundation Slab
Level or Stories Two
Structure Type Board & Batten Siding
Schools
School District Bossier Psb
Others
Restrictions Animals
Ownership lc
Special Listing Condition Aerial Photo
Virtual Tour https://www.propertypanorama.com/instaview/ntreis/20903512







