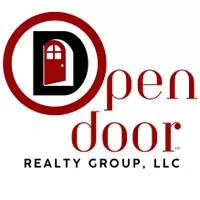5 Beds
4 Baths
4,800 SqFt
5 Beds
4 Baths
4,800 SqFt
Key Details
Property Type Single Family Home
Sub Type Single Family Residence
Listing Status Active
Purchase Type For Sale
Square Footage 4,800 sqft
Price per Sqft $114
Subdivision Drake Subdiv.
MLS Listing ID 20904943
Bedrooms 5
Full Baths 3
Half Baths 1
HOA Y/N None
Year Built 1973
Lot Size 8.000 Acres
Acres 8.0
Property Sub-Type Single Family Residence
Property Description
Inside, you'll find countless updates throughout, including fresh paint, updated flooring, updated fixtures, and granite countertops. Designed with both efficiency and charm in mind, this home features a sunroom, a formal living room, a cozy den with a gas log fireplace, and a formal dining room, perfect for entertaining.
The spacious downstairs master suite includes a private seating area, an ensuite bathroom with a large soaker tub, a separate shower, and an impressive walk-in closet with plenty of room for storage and organization. Upstairs offers a secondary primary suite, along with generously sized closets in every bedroom, ensuring everyone has the space they need.
The laundry room is conveniently located just off the sunroom for easy access.
Outside, the property continues to impress with a fenced backyard, an above-ground pool, kids fort in woods, playhouse, deck, irrigation system, separate 2-car garage, workshop with power ideal for hobbies, storage, or projects. In addition to the attached garage, this home truly has it all.
Located in town, the property has access to available phone and cable services, combining country-style living with modern-day convenience.
Too many extras to list, you'll have to see it in person to truly appreciate everything this unique property has to offer!
Location
State LA
County Webster
Direction gps location. Located off Country Club Circle
Rooms
Dining Room 1
Interior
Interior Features Built-in Features, Chandelier, Decorative Lighting, Granite Counters, High Speed Internet Available, Pantry, Walk-In Closet(s), Second Primary Bedroom
Heating Central, Fireplace(s), Natural Gas
Cooling Ceiling Fan(s), Central Air, Electric, Roof Turbine(s)
Flooring Ceramic Tile, Wood
Fireplaces Number 1
Fireplaces Type Gas Logs, Living Room
Equipment Irrigation Equipment
Appliance Dishwasher, Disposal, Electric Cooktop, Electric Oven, Gas Water Heater, Double Oven, Vented Exhaust Fan
Heat Source Central, Fireplace(s), Natural Gas
Laundry Utility Room, Other
Exterior
Exterior Feature Covered Patio/Porch
Garage Spaces 4.0
Fence Back Yard, Chain Link, Partial
Pool Above Ground, Outdoor Pool, Vinyl
Utilities Available Asphalt, Cable Available, City Sewer, City Water, Co-op Electric, Electricity Connected, Individual Gas Meter, Individual Water Meter, Natural Gas Available, Sewer Available
Roof Type Shingle
Total Parking Spaces 4
Garage Yes
Private Pool 1
Building
Lot Description Acreage, Landscaped, Lrg. Backyard Grass, Many Trees, Sloped, Subdivision
Story Two
Foundation Slab
Level or Stories Two
Structure Type Brick
Schools
Elementary Schools Webster Psb
Middle Schools Webster Psb
High Schools Webster Psb
School District 40 School Dist #6
Others
Restrictions Other
Ownership owner
Special Listing Condition Aerial Photo, Utility Easement







