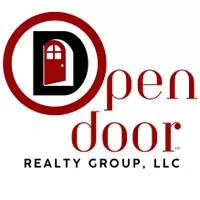3 Beds
3 Baths
2,940 SqFt
3 Beds
3 Baths
2,940 SqFt
Key Details
Property Type Single Family Home
Sub Type Single Family Residence
Listing Status Active
Purchase Type For Sale
Square Footage 2,940 sqft
Price per Sqft $125
Subdivision Terrace Hill
MLS Listing ID 20952334
Style Ranch
Bedrooms 3
Full Baths 2
Half Baths 1
HOA Y/N None
Year Built 1971
Annual Tax Amount $6,102
Lot Size 1.068 Acres
Acres 1.068
Property Sub-Type Single Family Residence
Property Description
This 1970s-era gem is a true blast from the past - offering vintage character with timeless appeal. Beautifully landscaped with stunning views from the back yard, this 3-2 ranch with a bonus family room or den hearkens back to days of fine china and family dinners. From the moment you walk in, you're greeted by soaring vaulted ceilings, warm natural light, and custom fixtures that harken back to a bolder design era. So many built-in touches you won't find in today's new builds: A grand custom stone fireplace anchors the open-concept living & dining area. Hollywood lighting circles the mirror in the central bathroom. Chandeliers lend a nostalgic glow in the living areas. The his and hers master bath area features dual walk-in closets and a built-in vanity with elegant fixtures on one side, and a on his - a built in dresser system for maximum organization. Though we couldn't preserve the original yellow shag carpet (we tried!) the vintage wallpaper still proudly remains - you can take it down, or lean in and reclaim a piece of the past! Sneak peek pictures - more coming soon!
Location
State TX
County Brown
Direction From downtown Brownwood - proceed south on Austin Ave. ~4miles. Turn right onto Lori Ln. Follow the circle around to 310 Lori Ln. Home will be on the left, two houses from the intersection of Lori & FM 2126.
Rooms
Dining Room 1
Interior
Interior Features Cathedral Ceiling(s), Chandelier, Decorative Lighting, Eat-in Kitchen, Open Floorplan, Paneling, Vaulted Ceiling(s)
Heating Central, Fireplace(s)
Cooling Ceiling Fan(s), Central Air
Flooring Laminate, Tile
Fireplaces Number 1
Fireplaces Type Decorative, Living Room, Stone
Appliance Electric Oven, Electric Range, Electric Water Heater
Heat Source Central, Fireplace(s)
Laundry Electric Dryer Hookup, Utility Room, Full Size W/D Area
Exterior
Fence None
Utilities Available Asphalt, City Sewer, City Water, Electricity Connected
Roof Type Composition,Shingle
Garage No
Building
Lot Description Few Trees, Sloped
Story One
Foundation Slab
Level or Stories One
Structure Type Brick
Schools
Elementary Schools Woodlandht
Middle Schools Brownwood
High Schools Brownwood
School District Brownwood Isd
Others
Ownership Greenspring Capital
Acceptable Financing Cash, Conventional
Listing Terms Cash, Conventional
Special Listing Condition HUD, Special Contracts/Provisions, Verify Tax Exemptions
Virtual Tour https://www.propertypanorama.com/instaview/ntreis/20952334







