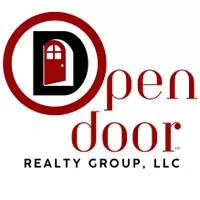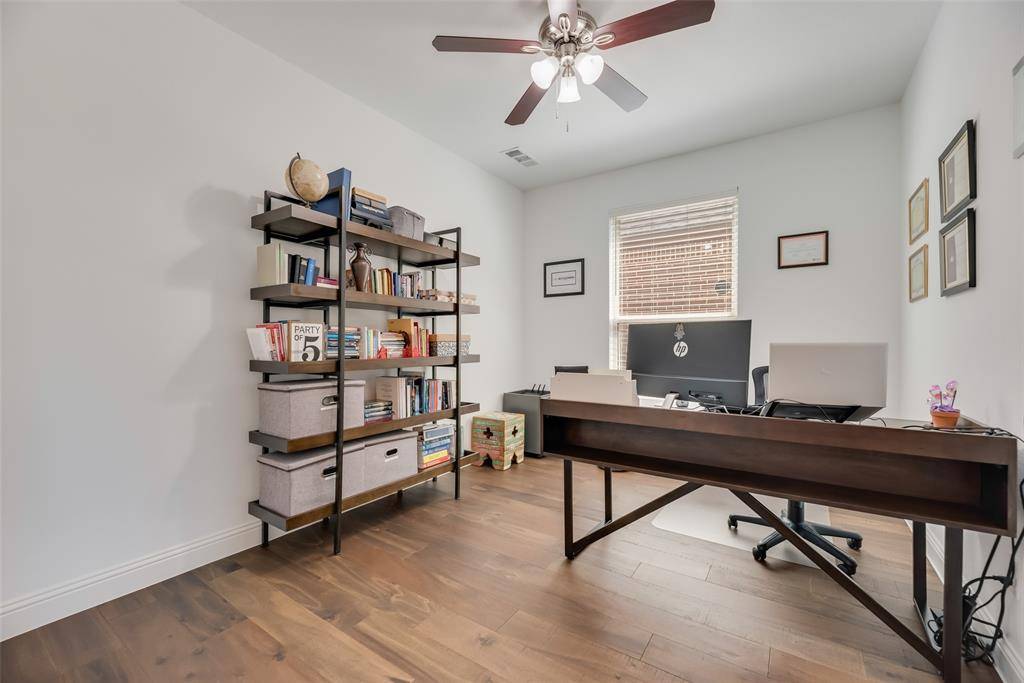4 Beds
3 Baths
2,971 SqFt
4 Beds
3 Baths
2,971 SqFt
Key Details
Property Type Single Family Home
Sub Type Single Family Residence
Listing Status Active
Purchase Type For Rent
Square Footage 2,971 sqft
Subdivision Harvest Ph 3B
MLS Listing ID 20997564
Style Traditional
Bedrooms 4
Full Baths 3
HOA Fees $1,035
HOA Y/N Mandatory
Year Built 2018
Lot Size 5,880 Sqft
Acres 0.135
Property Sub-Type Single Family Residence
Property Description
Built in 2018, this spacious home features a thoughtful layout with high ceilings, abundant natural light, and elegant finishes throughout. The open-concept main living area flows seamlessly into a gourmet kitchen complete with stainless steel appliances, quartz countertops, a large island, and ample cabinetry—perfect for both everyday living and entertaining.
The primary suite offers a peaceful retreat with a luxurious en-suite bathroom including dual vanities, a soaking tub, separate shower, and a walk-in closet. Three additional bedrooms provide space for family, guests, or a home gym. The dedicated home office is ideal for remote work, while the upstairs game room provides extra space for play, media, or relaxation.
Step outside to enjoy a private backyard with a large covered patio—ideal for morning coffee or evening gatherings.
Community perks include multiple pools, fitness centers, a lake, walking trails, playgrounds, a community farm, and frequent resident events, all set within beautifully landscaped surroundings.
Don't miss the opportunity to live in one of North Texas' most desirable communities, just minutes from shopping, dining, and major highways. This home combines comfort, convenience, and community in a truly exceptional way.
Location
State TX
County Denton
Community Club House, Fishing, Fitness Center, Greenbelt, Jogging Path/Bike Path, Lake, Park, Playground, Restaurant
Direction South Cleveland Gibbs Rd, turn right on 13th St, Turn right on Seedling Ln and turn left on 11th St. The property is located on the right.
Rooms
Dining Room 1
Interior
Interior Features Built-in Features, Decorative Lighting, Eat-in Kitchen, High Speed Internet Available, Kitchen Island, Open Floorplan, Pantry, Vaulted Ceiling(s), Walk-In Closet(s)
Heating Central, Fireplace(s), Natural Gas
Cooling Ceiling Fan(s), Central Air, Electric
Flooring Carpet, Ceramic Tile, Wood
Fireplaces Number 1
Fireplaces Type Brick, Gas, Gas Logs, Gas Starter, Living Room
Appliance Dishwasher, Disposal, Gas Cooktop, Microwave
Heat Source Central, Fireplace(s), Natural Gas
Laundry Electric Dryer Hookup, Utility Room, Full Size W/D Area, Washer Hookup
Exterior
Exterior Feature Covered Patio/Porch, Rain Gutters
Garage Spaces 2.0
Fence Wood
Community Features Club House, Fishing, Fitness Center, Greenbelt, Jogging Path/Bike Path, Lake, Park, Playground, Restaurant
Utilities Available City Sewer, City Water
Roof Type Composition
Total Parking Spaces 2
Garage Yes
Building
Lot Description Landscaped, Subdivision
Story Two
Foundation Slab
Level or Stories Two
Structure Type Brick
Schools
Elementary Schools Argyle West
Middle Schools Argyle
High Schools Argyle
School District Argyle Isd
Others
Pets Allowed Yes, Size Limit
Restrictions No Smoking,No Sublease,No Waterbeds
Ownership call to agent
Pets Allowed Yes, Size Limit
Virtual Tour https://www.propertypanorama.com/instaview/ntreis/20997564







