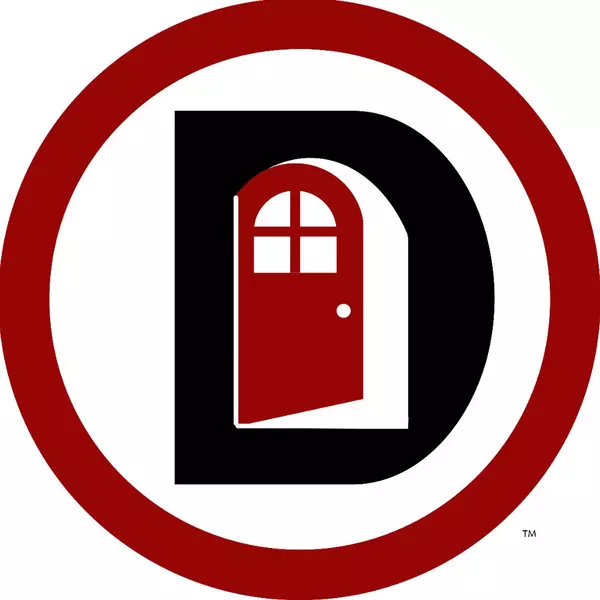
3 Beds
3 Baths
2,132 SqFt
3 Beds
3 Baths
2,132 SqFt
Key Details
Property Type Single Family Home
Sub Type Single Family Residence
Listing Status Active
Purchase Type For Sale
Square Footage 2,132 sqft
Subdivision Hamilton Study
MLS Listing ID 21068081
Bedrooms 3
Full Baths 2
Half Baths 1
HOA Y/N None
Year Built 1911
Annual Tax Amount $3,867
Lot Size 0.350 Acres
Acres 0.35
Property Sub-Type Single Family Residence
Property Description
Location
State TX
County Hamilton
Direction HOME IS ON THE LEFT HAND SIDE OF HWY 36 (MAIN STREET) JUST PRIOR TO DOLLAR GENERAL AS YOUR ENTERING INTO HAMILTON.
Rooms
Dining Room 0
Interior
Interior Features Built-in Features, Cable TV Available, Pantry
Cooling Ceiling Fan(s), Central Air, Electric, Window Unit(s)
Flooring Hardwood, Vinyl
Fireplaces Number 1
Fireplaces Type Bedroom, Gas, See Remarks
Appliance Dishwasher, Electric Range, Gas Cooktop, Gas Water Heater, Plumbed For Gas in Kitchen, Refrigerator
Laundry Utility Room, Full Size W/D Area, Other
Exterior
Exterior Feature Covered Patio/Porch
Garage Spaces 2.0
Fence Back Yard, Chain Link
Utilities Available City Sewer, City Water, Natural Gas Available
Roof Type Metal
Total Parking Spaces 2
Garage Yes
Building
Story One
Foundation Pillar/Post/Pier
Level or Stories One
Structure Type Vinyl Siding,Wood
Schools
Elementary Schools Ann Whitney
High Schools Hamilton
School District Hamilton Isd
Others
Ownership PARIS ALATHIA
Acceptable Financing Cash, Conventional
Listing Terms Cash, Conventional
Virtual Tour https://www.propertypanorama.com/instaview/ntreis/21068081








