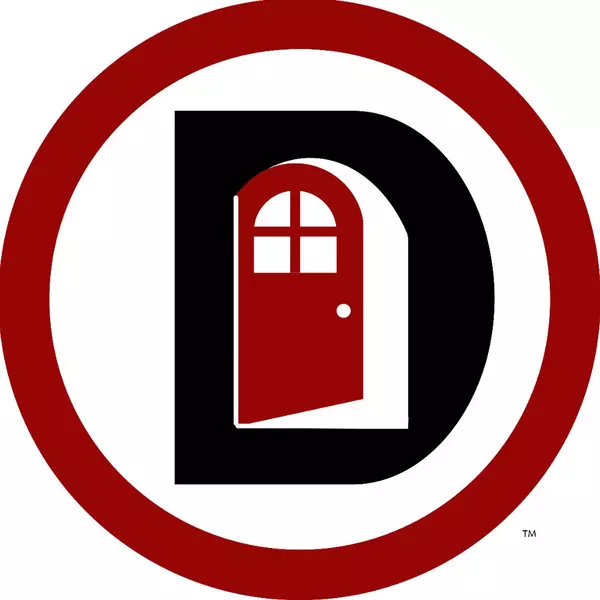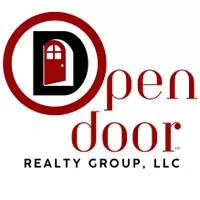
3 Beds
2 Baths
2,023 SqFt
3 Beds
2 Baths
2,023 SqFt
Key Details
Property Type Single Family Home
Sub Type Single Family Residence
Listing Status Active
Purchase Type For Sale
Square Footage 2,023 sqft
Subdivision Grand Heritage Club
MLS Listing ID 21088254
Bedrooms 3
Full Baths 2
HOA Fees $345/qua
HOA Y/N Mandatory
Year Built 2006
Annual Tax Amount $6,149
Lot Size 5,445 Sqft
Acres 0.125
Property Sub-Type Single Family Residence
Property Description
Enjoy modern living with smart home controls right from your phone, beautiful granite countertops, and rich wood flooring throughout. The energy-efficient 20 SEER HVAC system (installed 2019) keeps the home comfortable year-round. The 8-foot privacy fence and low-maintenance yard are perfect for relaxing or entertaining with family and friends.
Already wired for a hot tub, this home is ready for you to take your downtime to the next level! The flexible study can easily serve as an additional guest room, and the community amenities offer something for everyone.
As an added bonus, sellers are willing to include the refrigerator, washer, and dryer with an acceptable offer.
Don't miss this move-in-ready gem — schedule your showing today!
Location
State TX
County Collin
Community Club House, Community Pool, Curbs, Fishing, Fitness Center, Greenbelt, Jogging Path/Bike Path, Park, Playground, Pool, Sidewalks
Direction Hwy 78, To Grand Heritage Blvd, Left on Austin Ln, Left on Childress Dr, Right on Bonham Dr.
Rooms
Dining Room 2
Interior
Interior Features Built-in Features, Cable TV Available, Decorative Lighting, Dry Bar, Eat-in Kitchen, Granite Counters, High Speed Internet Available, Kitchen Island, Open Floorplan, Walk-In Closet(s)
Heating Electric
Cooling Ceiling Fan(s), Central Air, Electric
Fireplaces Number 1
Fireplaces Type Stone, Wood Burning
Appliance Dishwasher, Disposal, Electric Cooktop, Electric Oven, Electric Range, Electric Water Heater
Heat Source Electric
Laundry Electric Dryer Hookup, Utility Room, Full Size W/D Area, Dryer Hookup, Washer Hookup
Exterior
Exterior Feature Uncovered Courtyard
Garage Spaces 2.0
Fence Back Yard, Fenced, Gate, High Fence, Privacy, Wood
Community Features Club House, Community Pool, Curbs, Fishing, Fitness Center, Greenbelt, Jogging Path/Bike Path, Park, Playground, Pool, Sidewalks
Utilities Available Alley, Cable Available, City Sewer, Co-op Electric, Co-op Water, Concrete, Curbs, Sidewalk, Underground Utilities
Roof Type Composition
Total Parking Spaces 2
Garage Yes
Building
Lot Description Few Trees, Interior Lot, Sprinkler System, Subdivision
Story One
Foundation Slab
Level or Stories One
Structure Type Brick,Wood
Schools
Elementary Schools Nesmith
Middle Schools Community Trails
High Schools Community
School District Community Isd
Others
Restrictions Development
Ownership XXXX
Acceptable Financing Cash, Conventional, FHA, FHA-203K, Texas Vet, VA Loan
Listing Terms Cash, Conventional, FHA, FHA-203K, Texas Vet, VA Loan
Virtual Tour https://my.matterport.com/show/?m=XrhbGfcZX56








