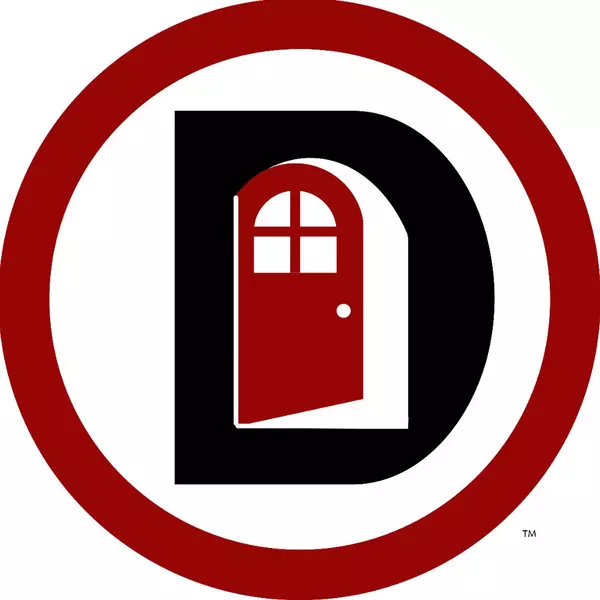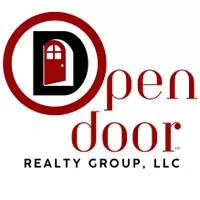
4 Beds
2 Baths
2,329 SqFt
4 Beds
2 Baths
2,329 SqFt
Open House
Sat Oct 25, 2:00pm - 4:00pm
Sun Oct 26, 2:00pm - 4:00pm
Key Details
Property Type Single Family Home
Sub Type Single Family Residence
Listing Status Active
Purchase Type For Sale
Square Footage 2,329 sqft
Subdivision Bear Creek Ph 3
MLS Listing ID 21088764
Style Traditional
Bedrooms 4
Full Baths 2
HOA Fees $345/qua
HOA Y/N Mandatory
Year Built 2022
Annual Tax Amount $8,531
Lot Size 7,840 Sqft
Acres 0.18
Property Sub-Type Single Family Residence
Property Description
Overlooking a protected forested greenbelt, this amazing home offers a peaceful retreat with many upgrades and conveniences!
This beautifully designed 4-bedroom 3-car garage home combines curb appeal with a tranquil setting, while offering all the amenities of Grand Heritage, including clubhouse, three pools, a fitness center and walking trails. From the moment you walk into the rounded rotunda, you are invited by accented art niches, luxury wood laminate flooring and elegant upgrades. The gourmet kitchen is the heart of the home and a chef's dream, featuring stainless steel gas appliances, granite countertops, a large center island, and sleek modern cabinetry with ample storage providing a perfect setting for entertaining and family gatherings. Contemporary design and high ceilings meet functionality with high-end finishes throughout the open layout. The spacious dining areas and cozy fireplace in the family room offer plenty of room to relax. The large primary suite offers a cozy sitting area and a spa-like bathroom with a jetted tub, separate shower, and a generous walk-in closet. With four bedrooms, including a flexible fourth that can double as an office, the layout is adaptive and private. The backyard is beautifully fenced with stone and wood providing a perfect setting for outdoor play and activities including a long, covered patio wired for TV.
Energy-efficient home with fully owned solar panels included - no lease or loan to assume. Enjoy reducing your electric bills all year-round! The current family of four on average pays $30 per month only for electric! Environmentally friendly, low-maintenance system providing long-term energy savings for the next owner and includes a 1-year warranty.
Location
State TX
County Collin
Community Club House, Community Pool, Fitness Center, Greenbelt, Playground, Sidewalks
Direction GPS
Rooms
Dining Room 2
Interior
Interior Features Built-in Features, Cable TV Available, Chandelier, Flat Screen Wiring, Granite Counters, High Speed Internet Available, Open Floorplan, Pantry, Vaulted Ceiling(s), Walk-In Closet(s)
Heating Central, ENERGY STAR Qualified Equipment, Fireplace(s)
Cooling Ceiling Fan(s), Central Air, ENERGY STAR Qualified Equipment
Flooring Carpet, Luxury Vinyl Plank
Fireplaces Number 1
Fireplaces Type Family Room, Gas Logs
Equipment Other
Appliance Dishwasher, Disposal, Gas Cooktop, Gas Oven, Microwave, Refrigerator, Vented Exhaust Fan
Heat Source Central, ENERGY STAR Qualified Equipment, Fireplace(s)
Laundry Electric Dryer Hookup, Utility Room, Full Size W/D Area
Exterior
Exterior Feature Covered Patio/Porch, Rain Gutters
Garage Spaces 3.0
Fence Back Yard, Rock/Stone, Wood
Community Features Club House, Community Pool, Fitness Center, Greenbelt, Playground, Sidewalks
Utilities Available Cable Available, City Sewer, City Water, Community Mailbox, Curbs, Private Sewer, Private Water, Sidewalk
Roof Type Composition
Total Parking Spaces 3
Garage Yes
Building
Lot Description Adjacent to Greenbelt, Few Trees, Landscaped, Subdivision
Story One
Foundation Slab
Level or Stories One
Structure Type Brick,Stone Veneer
Schools
Elementary Schools Nesmith
Middle Schools Community Trails
High Schools Community
School District Community Isd
Others
Restrictions Deed
Ownership Leary
Acceptable Financing 1031 Exchange, Cash, Conventional, FHA, VA Loan
Listing Terms 1031 Exchange, Cash, Conventional, FHA, VA Loan
Special Listing Condition Deed Restrictions
Virtual Tour https://www.propertypanorama.com/instaview/ntreis/21088764








