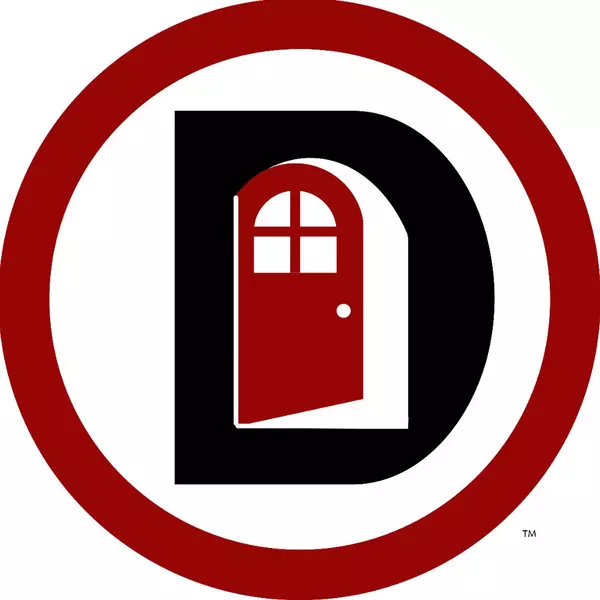$359,990
For more information regarding the value of a property, please contact us for a free consultation.
3 Beds
3 Baths
2,308 SqFt
SOLD DATE : 03/21/2025
Key Details
Property Type Single Family Home
Sub Type Single Family Residence
Listing Status Sold
Purchase Type For Sale
Square Footage 2,308 sqft
Price per Sqft $155
Subdivision Burton Place South Add
MLS Listing ID 20824978
Sold Date 03/21/25
Style Traditional
Bedrooms 3
Full Baths 2
Half Baths 1
HOA Y/N None
Year Built 2006
Annual Tax Amount $6,670
Lot Size 7,492 Sqft
Acres 0.172
Property Sub-Type Single Family Residence
Property Description
**Multiple offers received** A beautifully renovated modern home, this gem combines style and comfort with fresh paint, new flooring, and abundant natural light in every room. Thoughtful updates include sleek stainless steel appliances, new cabinets, and elegant quartz countertops. The luxurious master bath offers a freestanding tub, a spa-like shower, and a double vanity, creating the perfect retreat. Priced under $400,000, this move-in-ready haven blends contemporary elegance with timeless charm. Don't miss the chance to call it your forever home!
Location
State TX
County Tarrant
Direction From downtown ft worth main street. Head northeast on E 7th St toward Commerce St. Take I-30 E to Cooks Ln. Keep right onto Cooks Ln. Take Ederville Rd to Morrison Dr. Merge onto Cooks Ln. Turn right onto Ederville Rd. Turn left onto Morrison Dr. Destination will be on the right.
Rooms
Dining Room 1
Interior
Interior Features Cable TV Available, Cedar Closet(s), Double Vanity, Flat Screen Wiring, Granite Counters, High Speed Internet Available, Kitchen Island, Open Floorplan, Pantry
Heating Central
Cooling Central Air
Flooring Ceramic Tile, Luxury Vinyl Plank, Tile
Fireplaces Number 1
Fireplaces Type Wood Burning
Appliance Dishwasher, Disposal, Electric Range, Electric Water Heater
Heat Source Central
Laundry Electric Dryer Hookup, Washer Hookup
Exterior
Garage Spaces 2.0
Utilities Available Cable Available, City Sewer, City Water, Individual Water Meter, Sidewalk
Roof Type Shingle
Total Parking Spaces 2
Garage Yes
Building
Lot Description Interior Lot, Landscaped
Story Two
Foundation Slab
Level or Stories Two
Structure Type Brick,Vinyl Siding
Schools
Elementary Schools Atwood
Middle Schools Jean Mcclung
High Schools Eastern Hills
School District Fort Worth Isd
Others
Ownership see tax records
Acceptable Financing Cash, FHA, FHA-203K, VA Loan
Listing Terms Cash, FHA, FHA-203K, VA Loan
Financing Conventional
Read Less Info
Want to know what your home might be worth? Contact us for a FREE valuation!

Our team is ready to help you sell your home for the highest possible price ASAP

©2025 North Texas Real Estate Information Systems.
Bought with Tyler Moody • RE/MAX Associates of Arlington

