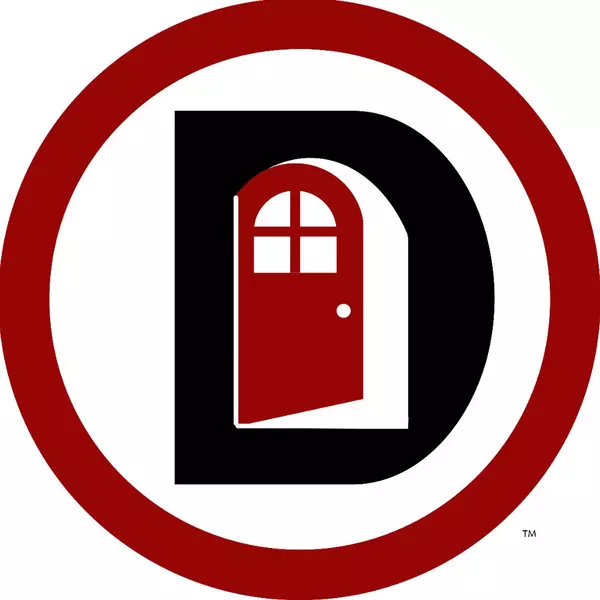$3,999,000
For more information regarding the value of a property, please contact us for a free consultation.
6 Beds
6 Baths
6,703 SqFt
SOLD DATE : 03/27/2025
Key Details
Property Type Single Family Home
Sub Type Single Family Residence
Listing Status Sold
Purchase Type For Sale
Square Footage 6,703 sqft
Price per Sqft $596
Subdivision Manchester Downs Rev
MLS Listing ID 20842151
Sold Date 03/27/25
Style Contemporary/Modern,French
Bedrooms 6
Full Baths 5
Half Baths 1
HOA Y/N None
Year Built 2001
Lot Size 0.453 Acres
Acres 0.4526
Property Sub-Type Single Family Residence
Property Description
Offered at $3,999,000, this stunning home blends high style with expansive first-floor living. The primary suite and guest bedroom are conveniently located downstairs, alongside a gourmet kitchen featuring an oversized marble island, all-marble bathrooms, designer lighting, a spacious study and office, and a home theatre upstairs. A new roof and a 3-car garage add to the home's exceptional value. Step outside to a backyard oasis designed for entertaining, complete with a chef's outdoor kitchen, covered and open patios, a phenomenal pool, an outdoor fireplace, a putting green, a dog run, and electric shades. Located in the coveted Preston Hollow private school corridor and just steps from Central Market, this home was beautifully designed by Morgan Farrow Interior and is truly one of a kind!
Location
State TX
County Dallas
Direction North on Midway from Northwest Highway to east on Manning. Home is on the north side of Manning.
Rooms
Dining Room 2
Interior
Interior Features Built-in Wine Cooler, Cable TV Available, Decorative Lighting, Flat Screen Wiring, High Speed Internet Available, Multiple Staircases, Smart Home System, Sound System Wiring, Wet Bar
Heating Central
Cooling Central Air, Electric
Flooring Carpet, Marble
Fireplaces Number 2
Fireplaces Type Gas Logs, Masonry, Stone
Appliance Built-in Refrigerator, Commercial Grade Vent, Dishwasher, Disposal, Gas Cooktop, Indoor Grill, Microwave, Convection Oven, Double Oven, Plumbed For Gas in Kitchen
Heat Source Central
Exterior
Exterior Feature Attached Grill, Fire Pit, Lighting, Outdoor Living Center
Garage Spaces 3.0
Fence Wood
Pool Gunite, Heated, In Ground, Pool Sweep, Pool/Spa Combo, Water Feature
Utilities Available City Sewer, City Water, Curbs, Individual Gas Meter, Individual Water Meter
Roof Type Composition,Metal
Total Parking Spaces 3
Garage Yes
Private Pool 1
Building
Lot Description Few Trees, Interior Lot, Landscaped, Sprinkler System
Story Two
Foundation Pillar/Post/Pier
Level or Stories Two
Structure Type Brick,Rock/Stone
Schools
Elementary Schools Walker Vanguard
Middle Schools Cary
High Schools Jefferson
School District Dallas Isd
Others
Ownership See Agent
Acceptable Financing Cash, Conventional
Listing Terms Cash, Conventional
Financing Cash
Read Less Info
Want to know what your home might be worth? Contact us for a FREE valuation!

Our team is ready to help you sell your home for the highest possible price ASAP

©2025 North Texas Real Estate Information Systems.
Bought with Ryan Henson • White Rock Realty

