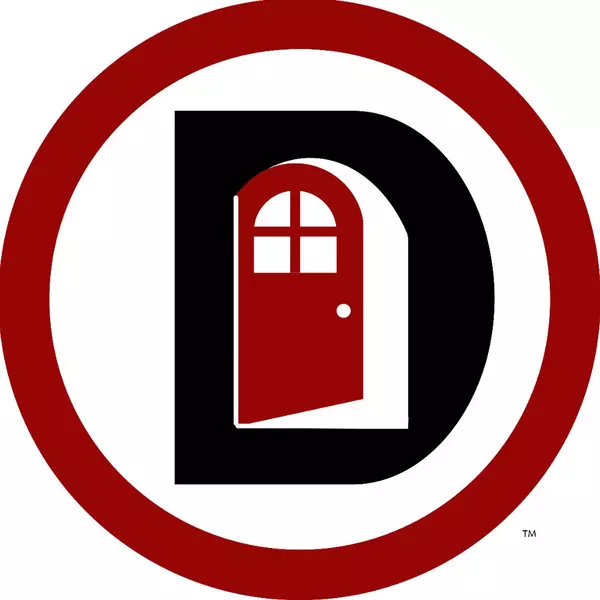$445,000
For more information regarding the value of a property, please contact us for a free consultation.
4 Beds
3 Baths
2,522 SqFt
SOLD DATE : 04/02/2025
Key Details
Property Type Single Family Home
Sub Type Single Family Residence
Listing Status Sold
Purchase Type For Sale
Square Footage 2,522 sqft
Price per Sqft $176
Subdivision Westchester Ph 03
MLS Listing ID 20828501
Sold Date 04/02/25
Style Traditional
Bedrooms 4
Full Baths 2
Half Baths 1
HOA Y/N Voluntary
Year Built 1994
Annual Tax Amount $9,105
Lot Size 9,321 Sqft
Acres 0.214
Lot Dimensions 85 x 115
Property Sub-Type Single Family Residence
Property Description
Discover an oasis nestled in a very quite, peaceful neighborhood. Step into this immaculately maintained home where the retreats abound. Start by cuddling up with a good book or focusing on work in the privacy of the custom-built library that offers sanctuary to those in search of quiet respite. During the hot summers, relax and refresh in your own private and luxurious backyard oasis complete with an in-ground pool, beautiful landscaping, privacy fencing, and the perfect mood setting lights. Then, on those chilly winter nights cozy up in your living room around the beautiful gas log fireplace. The luxuries don't stop there. Your breakfast room comes with a custom-built dining table and bench to enjoy your coffee at each morning. Need pantry space? The walk-in pantry will not disappoint. Tired of hauling laundry upstairs to the bedrooms? You are in luck. Here, your laundry room is on the second floor with easy access to all the bedrooms. Need extra space still? The loft upstairs could be your own private home gym, a fun gaming area, or the perfect upstairs lounge. All this and being within walking distance of the local library, grocery store, movie theaters, restaurants, and 2 parks. What more could you want? Come discover your oasis today!
Location
State TX
County Dallas
Direction I20 to Carrier Parkway southbound, left onto Bardin Rd, right onto Salem St, left onto Winston St, 4th house on your right.
Rooms
Dining Room 2
Interior
Interior Features Built-in Features, Paneling, Smart Home System, Sound System Wiring, Walk-In Closet(s)
Heating Central, Natural Gas, Zoned
Cooling Ceiling Fan(s), Central Air, Electric, Zoned
Flooring Carpet, Ceramic Tile, Wood
Fireplaces Number 1
Fireplaces Type Gas Logs, Living Room
Appliance Dishwasher, Disposal, Electric Cooktop, Electric Oven
Heat Source Central, Natural Gas, Zoned
Laundry Electric Dryer Hookup, Utility Room, Full Size W/D Area, Washer Hookup, On Site
Exterior
Garage Spaces 2.0
Fence Back Yard, Metal, Privacy, Wood
Pool Diving Board, In Ground, Outdoor Pool, Waterfall
Utilities Available City Sewer, City Water, Sidewalk
Roof Type Composition
Total Parking Spaces 2
Garage Yes
Private Pool 1
Building
Lot Description Landscaped, Sprinkler System, Subdivision
Story Two
Foundation Slab
Level or Stories Two
Structure Type Brick,Frame
Schools
Elementary Schools Powell
Middle Schools Reagan
High Schools South Grand Prairie
School District Grand Prairie Isd
Others
Restrictions Animals,Deed,Easement(s)
Ownership Gregory Michael Crowl and Shannon Marie Crowl
Acceptable Financing Cash, Conventional
Listing Terms Cash, Conventional
Financing Conventional
Special Listing Condition Survey Available, Utility Easement
Read Less Info
Want to know what your home might be worth? Contact us for a FREE valuation!

Our team is ready to help you sell your home for the highest possible price ASAP

©2025 North Texas Real Estate Information Systems.
Bought with Amanda Ryan • Keller Williams Lonestar DFW

