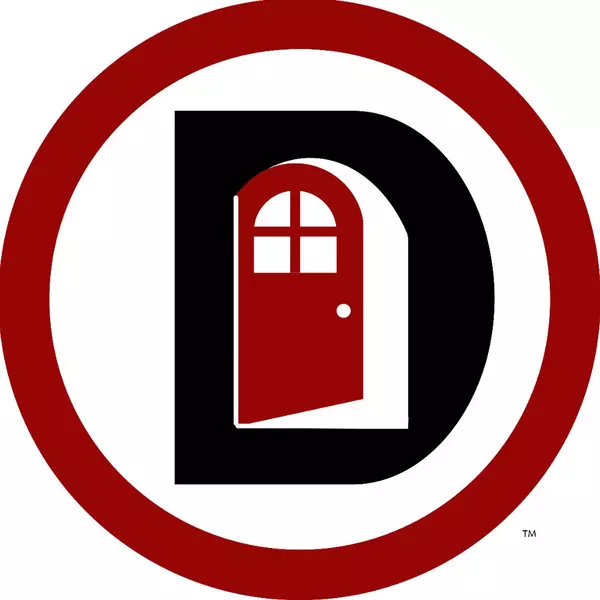$499,900
For more information regarding the value of a property, please contact us for a free consultation.
3 Beds
2 Baths
2,768 SqFt
SOLD DATE : 04/09/2025
Key Details
Property Type Single Family Home
Sub Type Single Family Residence
Listing Status Sold
Purchase Type For Sale
Square Footage 2,768 sqft
Price per Sqft $180
Subdivision Forest Hill Add Ph 2
MLS Listing ID 20680938
Sold Date 04/09/25
Style Barndominium
Bedrooms 3
Full Baths 2
HOA Fees $16/ann
HOA Y/N Mandatory
Year Built 2023
Annual Tax Amount $1,165
Lot Size 2.200 Acres
Acres 2.2
Property Sub-Type Single Family Residence
Property Description
Discover breathtaking country living in this stunning 3-bedroom, 2-bathroom barndominium, perfectly situated on 2.2 acres within the highly acclaimed Glen Rose ISD. Built in 2023, this exceptional home offers stunning views of Somervell County and a thoughtfully designed layout perfect for both relaxation and entertaining. The open-concept living area is truly impressive, featuring soaring cathedral ceilings and a large gathering space that is ideal for hosting family and friends, The seamless flow into the large kitchen—complete with gorgeous quartz countertops and a spacious island—ensures everyone stays connected while cooking, dining, and socializing. The primary suite provides a peaceful retreat, featuring a luxurious bathroom with a large soaking tub and a separate shower for ultimate comfort. Outside, the private back patio offers a perfect spot to unwind while overlooking the beautiful Somervell County landscape. A built-in 4-station surround sound system provides premium audio both indoors and out, elevating your entertainment experience. This energy-efficient home is spray foam encapsulated and comes with appliances that have transferable warranties. Move-in ready and waiting for you to make it your own!
Location
State TX
County Somervell
Direction From 144 North of Glen Rose, turn left onto CR 302, then take a left onto PR 34. House is at the end of the road on the left.
Rooms
Dining Room 1
Interior
Interior Features Cathedral Ceiling(s), Decorative Lighting, Double Vanity, Eat-in Kitchen, Granite Counters, High Speed Internet Available, Kitchen Island, Open Floorplan, Pantry, Sound System Wiring, Vaulted Ceiling(s), Walk-In Closet(s)
Heating Central
Cooling Central Air
Flooring Tile
Fireplaces Number 1
Fireplaces Type Outside, Wood Burning
Appliance Dishwasher, Disposal
Heat Source Central
Laundry Utility Room, Full Size W/D Area
Exterior
Exterior Feature Covered Patio/Porch, Rain Gutters, Private Yard
Carport Spaces 2
Fence Fenced
Utilities Available Aerobic Septic, Electricity Connected, MUD Water
Roof Type Metal
Total Parking Spaces 2
Garage No
Building
Lot Description Acreage
Story One
Foundation Slab
Level or Stories One
Schools
Elementary Schools Glen Rose
High Schools Glen Rose
School District Glen Rose Isd
Others
Restrictions Deed,No Divide
Ownership Coleman
Acceptable Financing Cash, Conventional, FHA, VA Loan
Listing Terms Cash, Conventional, FHA, VA Loan
Financing FHA 203(b)
Special Listing Condition Deed Restrictions, Survey Available
Read Less Info
Want to know what your home might be worth? Contact us for a FREE valuation!

Our team is ready to help you sell your home for the highest possible price ASAP

©2025 North Texas Real Estate Information Systems.
Bought with Lori Lewis • JPAR Dallas

