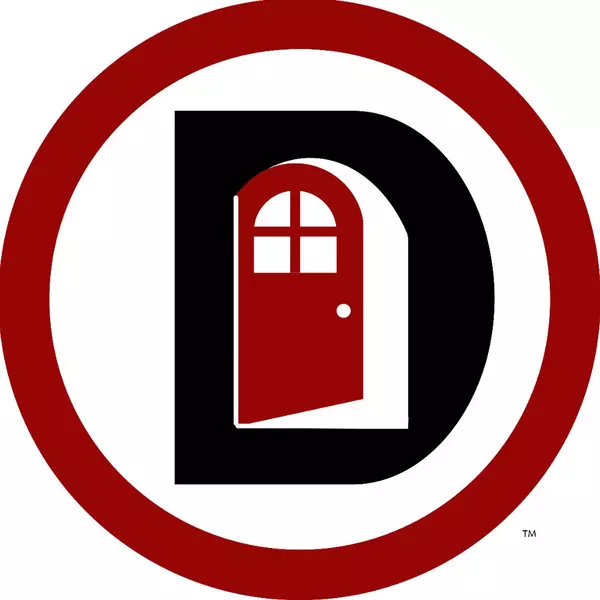$710,000
For more information regarding the value of a property, please contact us for a free consultation.
3 Beds
3 Baths
2,397 SqFt
SOLD DATE : 04/11/2025
Key Details
Property Type Single Family Home
Sub Type Single Family Residence
Listing Status Sold
Purchase Type For Sale
Square Footage 2,397 sqft
Price per Sqft $296
Subdivision Parker Place
MLS Listing ID 20847136
Sold Date 04/11/25
Style Traditional
Bedrooms 3
Full Baths 2
Half Baths 1
HOA Fees $54/ann
HOA Y/N Mandatory
Year Built 2023
Annual Tax Amount $11,401
Lot Size 4,007 Sqft
Acres 0.092
Property Sub-Type Single Family Residence
Property Description
Located in the highly sought-after Parker Place community, this stunning Banning floor plan seamlessly combines comfort and style featuring an expansive kitchen, dining, and family room that flows into an extended covered patio, ideal for entertaining guests. Additional features include under-stairs storage, a mudroom closet, and a luxurious Owner's Retreat with a spa-like bath and super shower. A bright, dedicated home office, two additional bedrooms, and a well-appointed bath complete the layout, while the 10-foot ceilings on the first level add an extra touch of grandeur. Upgrades include elegant quartz countertops in the kitchen, durable SPC rigid core vinyl flooring, and custom touches such as a main bedroom closet, accent walls, premium light fixtures, faucets, and motorized window shades. The garage is equipped with a Level 2 electric vehicle charging outlet for added convenience. Ideally located with easy access to Grandscape, Legacy West, Arbor Hills Nature Preserve, shopping, dining, and major business hubs, plus proximity to DFW Airport, this home truly offers both luxury and practicality.
**Pergola, washer, dryer, and refrigerator to convey with the property.**
Location
State TX
County Denton
Community Playground, Sidewalks
Direction GPS or Take Sam Rayburn Tollway to TX-121 N in Lewisville. Exit FM-544 from Sam Rayburn Tollway. Go East on FM 544 (Parker Road). Left on Windhaven Parkway. The community entrance will be on your right.
Rooms
Dining Room 1
Interior
Interior Features Cable TV Available, Chandelier, Decorative Lighting, Flat Screen Wiring, High Speed Internet Available, Kitchen Island, Open Floorplan
Heating Natural Gas
Cooling Gas
Flooring Carpet, Ceramic Tile, Luxury Vinyl Plank
Appliance Dishwasher, Disposal, Electric Oven, Electric Water Heater, Gas Cooktop, Microwave, Vented Exhaust Fan
Heat Source Natural Gas
Laundry Utility Room, Full Size W/D Area
Exterior
Exterior Feature Covered Patio/Porch, Rain Gutters
Garage Spaces 2.0
Fence Wood
Community Features Playground, Sidewalks
Utilities Available City Sewer, City Water, Curbs, Sidewalk
Roof Type Shingle
Total Parking Spaces 2
Garage Yes
Building
Lot Description Interior Lot, Landscaped, Subdivision
Story Two
Foundation Slab
Level or Stories Two
Structure Type Brick
Schools
Elementary Schools Independence
Middle Schools Killian
High Schools Hebron
School District Lewisville Isd
Others
Ownership See Tax
Acceptable Financing Cash, Conventional, FHA, VA Loan
Listing Terms Cash, Conventional, FHA, VA Loan
Financing Conventional
Read Less Info
Want to know what your home might be worth? Contact us for a FREE valuation!

Our team is ready to help you sell your home for the highest possible price ASAP

©2025 North Texas Real Estate Information Systems.
Bought with Johnson Kang • Sunet Group

