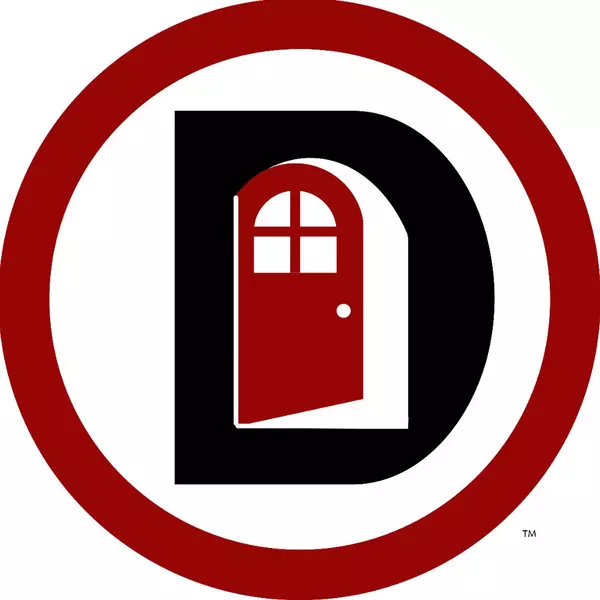$625,000
For more information regarding the value of a property, please contact us for a free consultation.
3 Beds
2 Baths
2,321 SqFt
SOLD DATE : 04/15/2025
Key Details
Property Type Single Family Home
Sub Type Single Family Residence
Listing Status Sold
Purchase Type For Sale
Square Footage 2,321 sqft
Price per Sqft $269
Subdivision Highlands At Westridge Ph 1 The
MLS Listing ID 20860907
Sold Date 04/15/25
Style Traditional
Bedrooms 3
Full Baths 2
HOA Fees $25
HOA Y/N Mandatory
Year Built 2016
Annual Tax Amount $10,103
Lot Size 9,016 Sqft
Acres 0.207
Lot Dimensions Irregular
Property Sub-Type Single Family Residence
Property Description
MULTIPLE OFFERS RECEIVED - HIGHEST AND BEST REQUESTED BY 5PM, MONDAY MARCH 10TH. Welcome To Your Dream Home In Mckinney! Imagine Stepping Into Your Own Backyard Paradise, Where The Sparkling Pool And Attached Spa Invite You To Unwind And Create Cherished Summer Memories Right At Home. The Child-Safe Fence Ensures Peace Of Mind, While The Low-Maintenance Artificial Turf And Inviting Pergola Offer The Perfect Setting For Relaxation. Picture Yourself Hosting Delightful Gatherings On The Spacious Covered Patio, Ideal For Crafting Your Dream Outdoor Kitchen. And For Those Quiet, Reflective Moments, A Private Covered Patio With A Charming Stone Fireplace Awaits, Where You Can Savor Your Favorite Drink And The Soothing Sounds Of Nature. Inside, The Home Continues To Impress With Its Beautifully Painted Concrete Floors In The Main Living Areas, Cozy Carpeted Bedrooms, And A Harmonious Open Layout That Seamlessly Connects The Living Room, Kitchen, And Dining Room. The Stone Gas Log Fireplace Is A Stunning Centerpiece, Visible From Every Angle, Adding Warmth And Character. The Gourmet Kitchen Is A Chef's Delight, Featuring A Generous Center Island, Elegant Granite Counters, Under-Cabinet Lighting, A Frigidaire Gas Cooktop, And A Walk-In Pantry. The Dining Room, Adorned With A Stylish Chandelier And Three Walls Of Windows, Offers Breathtaking Views Of The Patio And Pool. The Primary Suite Is A Private Retreat, Complete With Its Own Patio Access And A Luxurious Updated Bath Featuring Dual Sinks, A Garden Tub, A Spacious Shower, A Linen Cabinet, And An Expansive Walk-In Closet. The Welcoming Front Porch Leads You Into A Warm Foyer, Where A Home Office, Two Additional Bedrooms, And A Full Bath Await. Nestled In A Fantastic Location Near 380 And DNT, You'll Find An Abundance Of Shopping And Dining Options Just Moments Away!
Location
State TX
County Collin
Direction From 121, to north on Coit, right on Virginia Pkwy, left on Lukenbach, left on Axis, left on Antelope to Marble Falls
Rooms
Dining Room 1
Interior
Interior Features Cable TV Available, Decorative Lighting, Eat-in Kitchen, Flat Screen Wiring, Granite Counters, High Speed Internet Available, Kitchen Island, Pantry, Walk-In Closet(s)
Heating Central, Natural Gas, Zoned
Cooling Ceiling Fan(s), Central Air, Electric, Zoned
Flooring Carpet, Concrete
Fireplaces Number 2
Fireplaces Type Gas Logs, Gas Starter, Glass Doors, Living Room
Appliance Dishwasher, Disposal, Electric Oven, Gas Cooktop, Gas Water Heater, Microwave, Plumbed For Gas in Kitchen
Heat Source Central, Natural Gas, Zoned
Laundry Electric Dryer Hookup, Utility Room, Full Size W/D Area, Washer Hookup
Exterior
Exterior Feature Covered Deck, Covered Patio/Porch, Garden(s), Rain Gutters, Lighting
Garage Spaces 2.0
Fence Back Yard, Fenced, Gate, Wood
Pool Fenced, Gunite, Heated, In Ground, Outdoor Pool, Pool Sweep, Pool/Spa Combo, Pump, Water Feature, Waterfall
Utilities Available Cable Available, City Sewer, City Water, Concrete, Curbs, Individual Gas Meter, Individual Water Meter, Sidewalk
Roof Type Composition
Total Parking Spaces 2
Garage Yes
Private Pool 1
Building
Lot Description Few Trees, Interior Lot, Landscaped, Sprinkler System, Subdivision
Story One
Foundation Slab
Level or Stories One
Structure Type Block
Schools
Elementary Schools Jim And Betty Hughes
Middle Schools Jones
High Schools Rock Hill
School District Prosper Isd
Others
Ownership see agent
Acceptable Financing Cash, Conventional
Listing Terms Cash, Conventional
Financing Conventional
Read Less Info
Want to know what your home might be worth? Contact us for a FREE valuation!

Our team is ready to help you sell your home for the highest possible price ASAP

©2025 North Texas Real Estate Information Systems.
Bought with Amir Girgis • Worth Clark Realty

